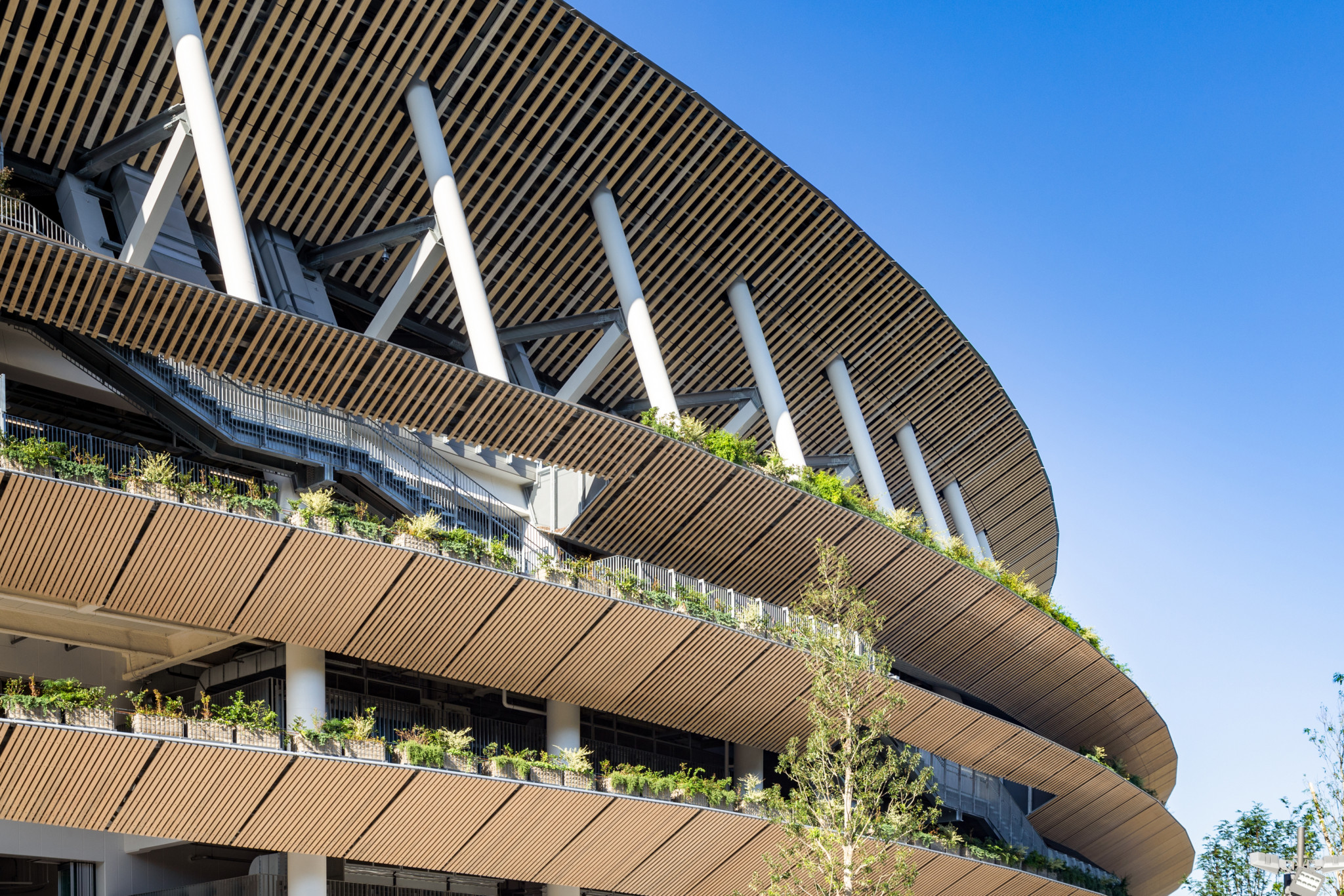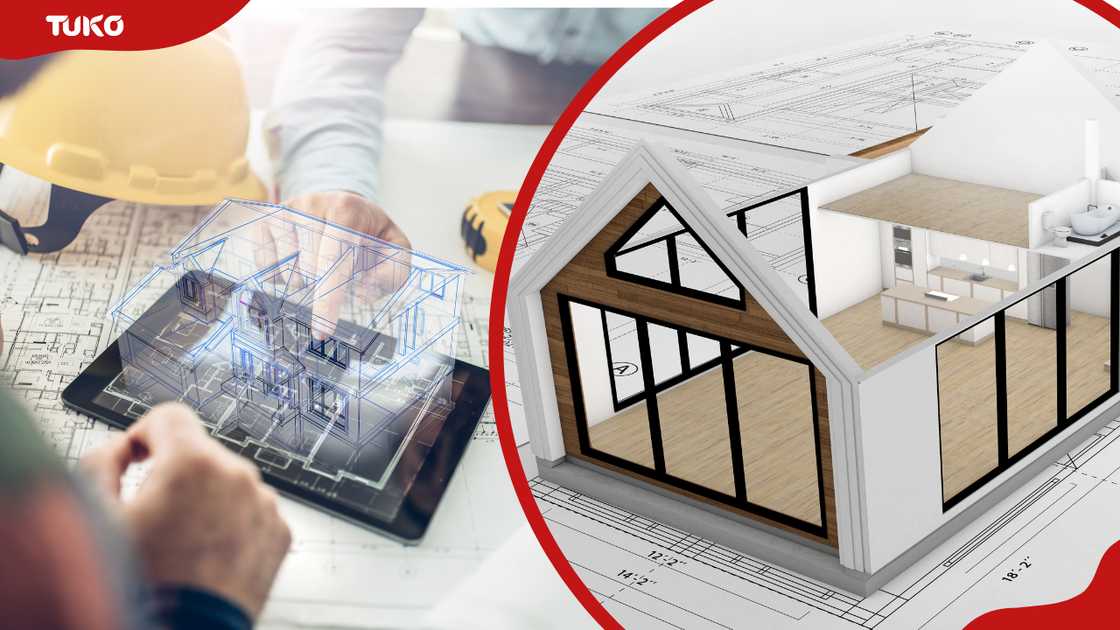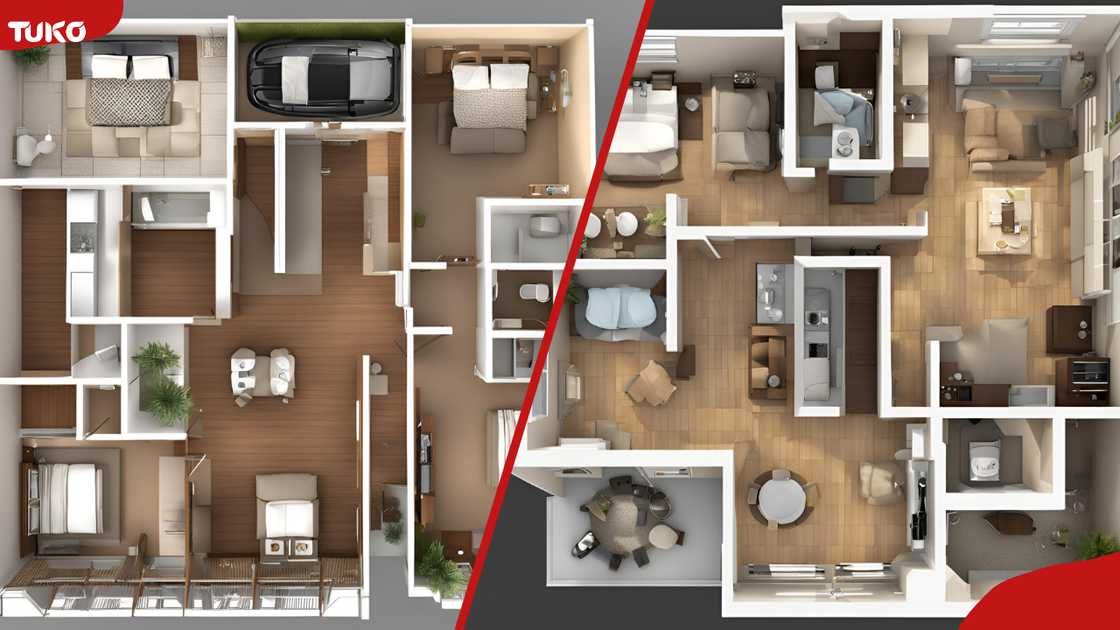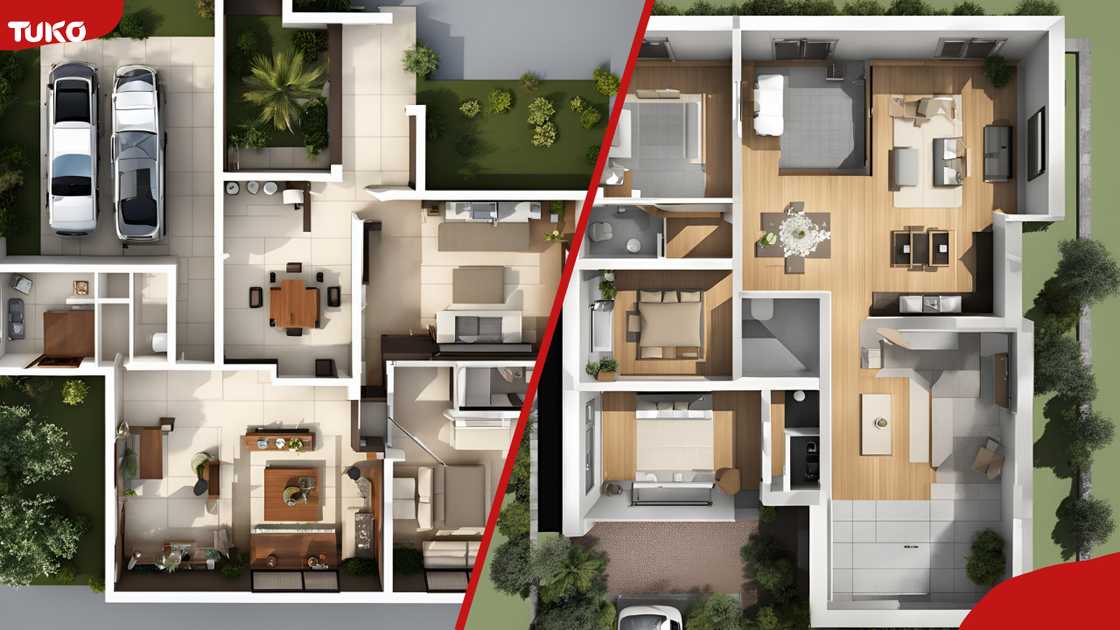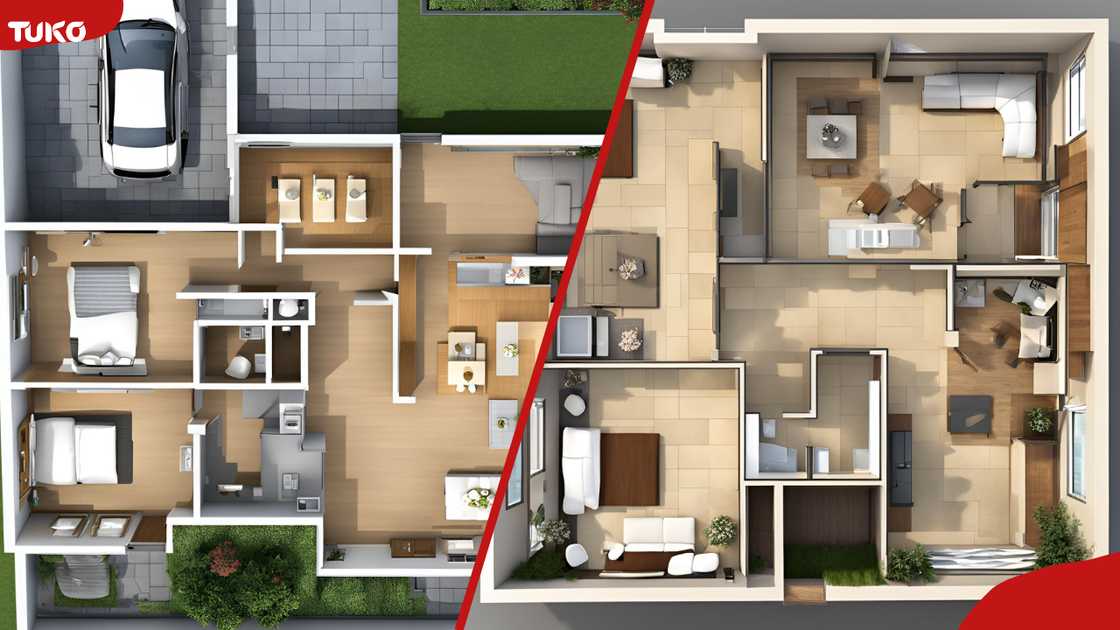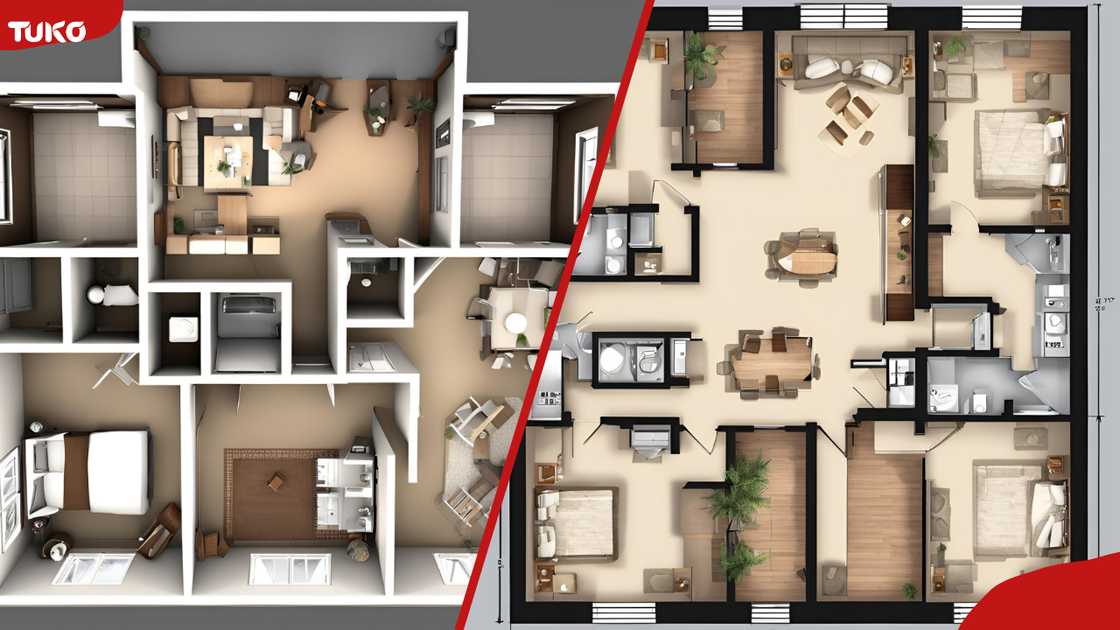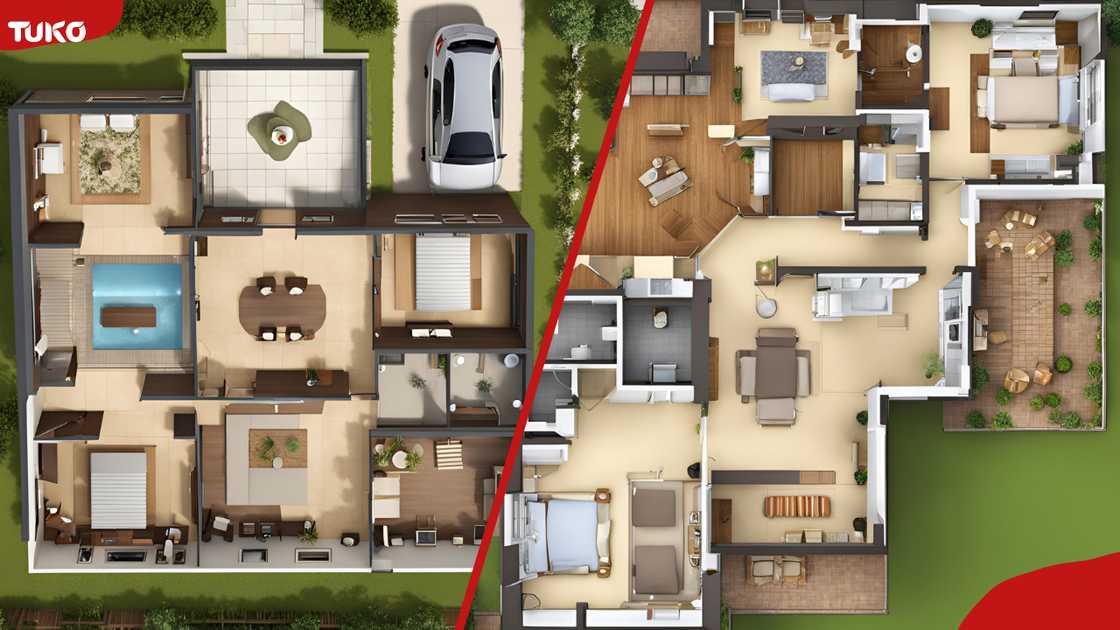In the field of architecture, Japan engages in a subtle game more than any other place. The seven architectural works by notable figures such as Kengo Kuma and Tadao Ando demonstrate how the Japanese archipelago's past is being transcended to shape its future.
Here are seven iconic masterpieces that disrupt the boundaries of what is possible, from the rural town of Yusuhara to the capital of Tokyo, representing Japan's architectural innovation. Temples that harness light, museums that thrive underground, and stadiums that blend seamlessly into the surrounding forest are just a few examples of what Japanese architects have achieved.
Do you like architecture? Here are some articles you might find of interest. :
- Six Iconic Buildings Designed by Frank Lloyd Wright: Must-See Architectural Marvels Worldwide
- Arctic Cathedral: a masterpiece of modern architecture.
- Zaha Hadid's 6 must-see works of art around the globe
Key elements include a local craft processing factory, a woodcuts collection house, and the grave and statue of sculptor Korin Fujimori who the town's design is said to be enshrine.
He has designed six buildings that resemble a large construction set. The town hall is clad with cedar, the museum takes the form of a suspension bridge, and the library is disguised as a forest. Each building reinterpret ancestral Japanese construction techniques to create a city that is unprecedented in the country.
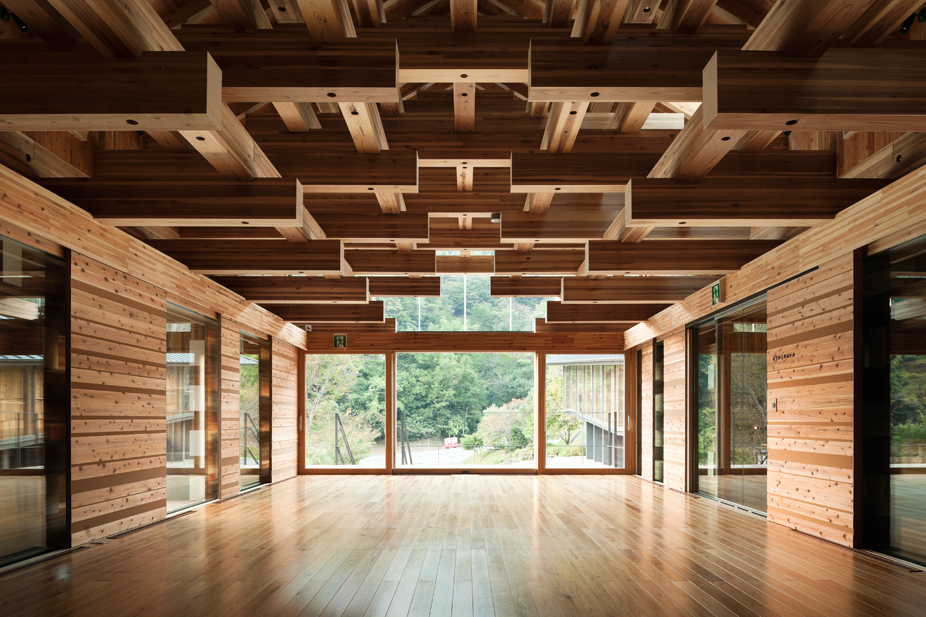
The Church of Light, designed by Tadao Ando in 1989, is a phenomenal example of spiritual architecture that blurs the lines between nature and man-made structures. With its minimalist design and emphasis on light, this sanctum has intrigued architects and designers worldwide. Situated in MODERN LAURI, a residential area in Ikeda, Osaka, the Church of Light is Tadao Ando's reinterpretation of a Japanese architectural style.
A rusty block of concrete in Osaka's suburbs holds a special spiritual significance. The simple, cruciform notch behind the altar transforms natural light into art. The beam of light from the notch cuts through the church's stark interior, the only ornament in this unadorned building, where Tadao Ando shows that a crack in a wall can be more moving than a grand Gothic cathedral. One of the defining works by this influential Japanese architect.
Takasugi-an Teahouse, a work of the Japanese architect Terunobu Fujimori, is another expression of his concept of a small teahouse.
In the mountains of Nagano, a tiny teahouse, aptly named Takasugi-an ("a house built too high up"), cleverly defies gravity, nestled six metres above ground on two chestnut trunks. This whimsical creation by Fujimori elegantly combines the traditional Japanese tea ceremony with a creative twist of fantasy. A humble ladder serves as the entrance to this elevated space, which feels like a serene and artistic oasis, reminiscent of a Studio Ghibli-inspired set.
The Chichu Art Museum is a modern museum situated on the northern coast of Naoshima Island in Japan. Tadao Ando is the architect behind this breathtaking structure.
Renowned architect Tadao Ando has challenged the conventional concept of a museum by burying it beneath the earth's surface. Invisble from the outside, the Chichu Art Museum can only be observed from the air. Within this labyrinthine expanse of rugged concrete, strategically positioned shafts of light cast Monet's, Turrell's, and De Maria's works in a captivating display that subtly transforms as the hours progress. A stairway illuminated from above leads to a room where the ever-changing sky interacts with Monet's water lilies. In this space, the building itself becomes a masterpiece, harmoniously blending the celestial, terrestrial, and human-made elements to create a distinctive and immersive sensory experience.
Oita Prefectural Art Museum (2014) - Shigeru Ban Design who focuses on decentralized structure, octagonal and particulate approach
- the exterior corridor reminiscent of traditional Japanese homes - the museum fosters a constant dialogue between the street and the artworks on display. The upper facade is decorated with a trellis evoking local bamboo craftsmanship, adding a touch of refinement to this distinctly modern building.
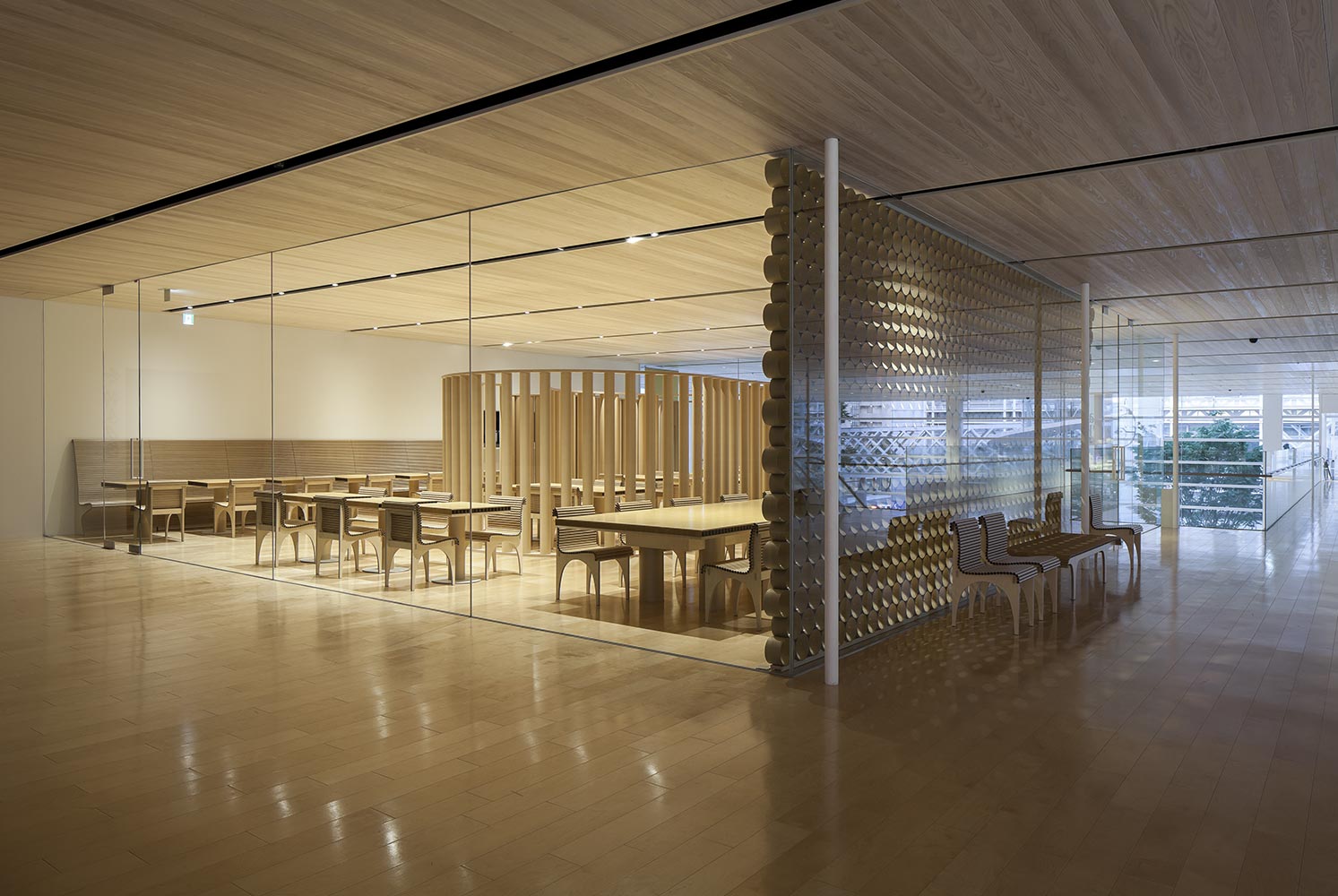
I couldn't find any information on an entity called "Enoura Observatory (2017)" associated with an individual named "Hiroshi Sugimoto".
He has designed a contemporary temple: a 100-metre gallery that gradually lights up with the summer solstice, while a 70-metre tunnel runs through the mountain to capture the winter sun. On a glass stage floating above the sea, a stone theatre awaits the equinoxes.
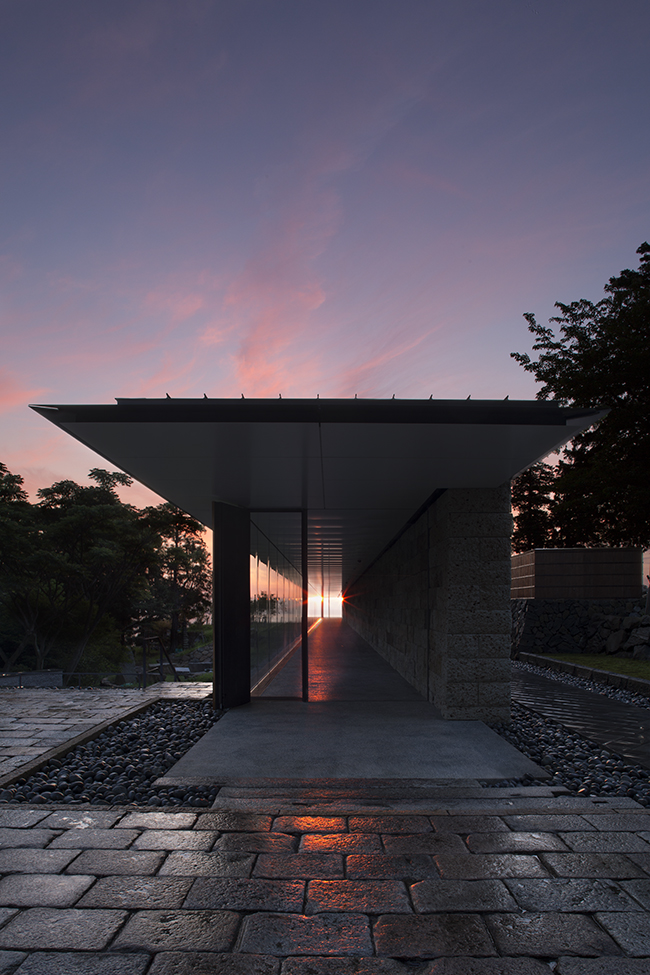
Like he had pioneered a dear method that unites the quest of nature with descriptive contexts of a place specific to culture of Japan, focusing basic ground where demolition of old-event opponent leaves footprints set as chosen place for shaping this Japan National Stadium before the Tokyo 2020 Games. Like alive streets with streams and underscores flow side by side.
century.
